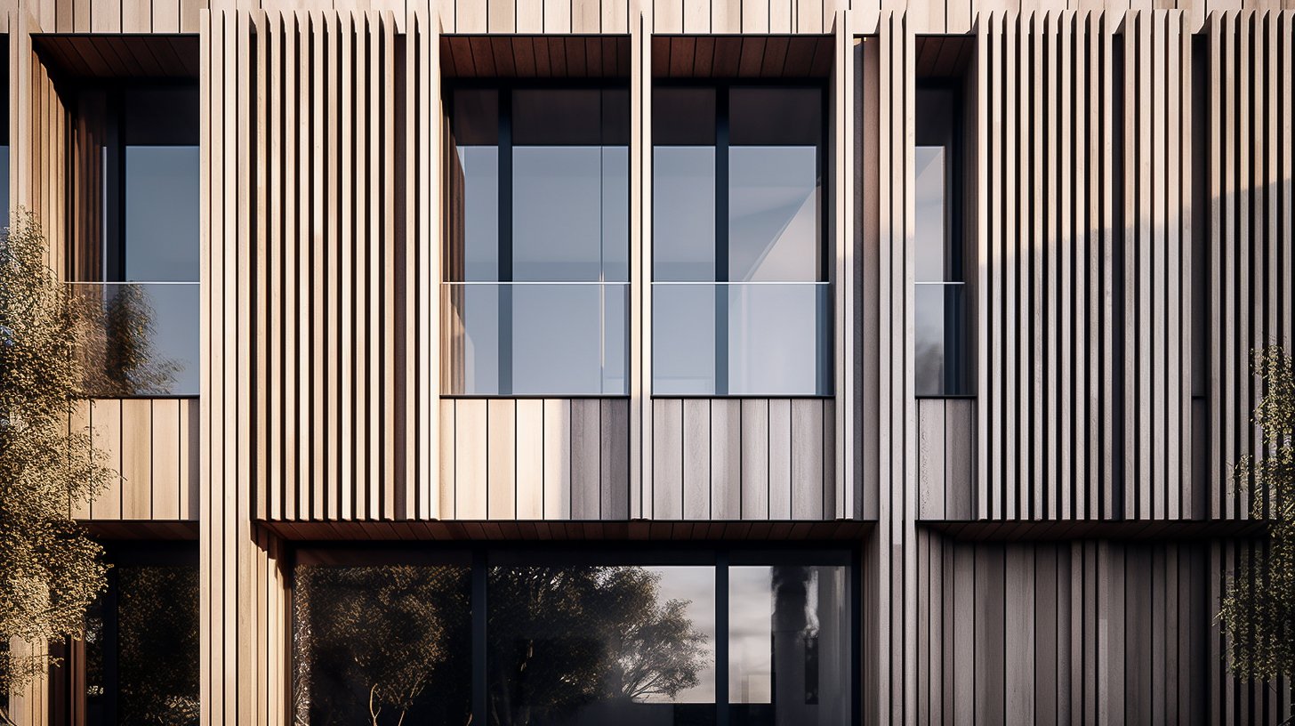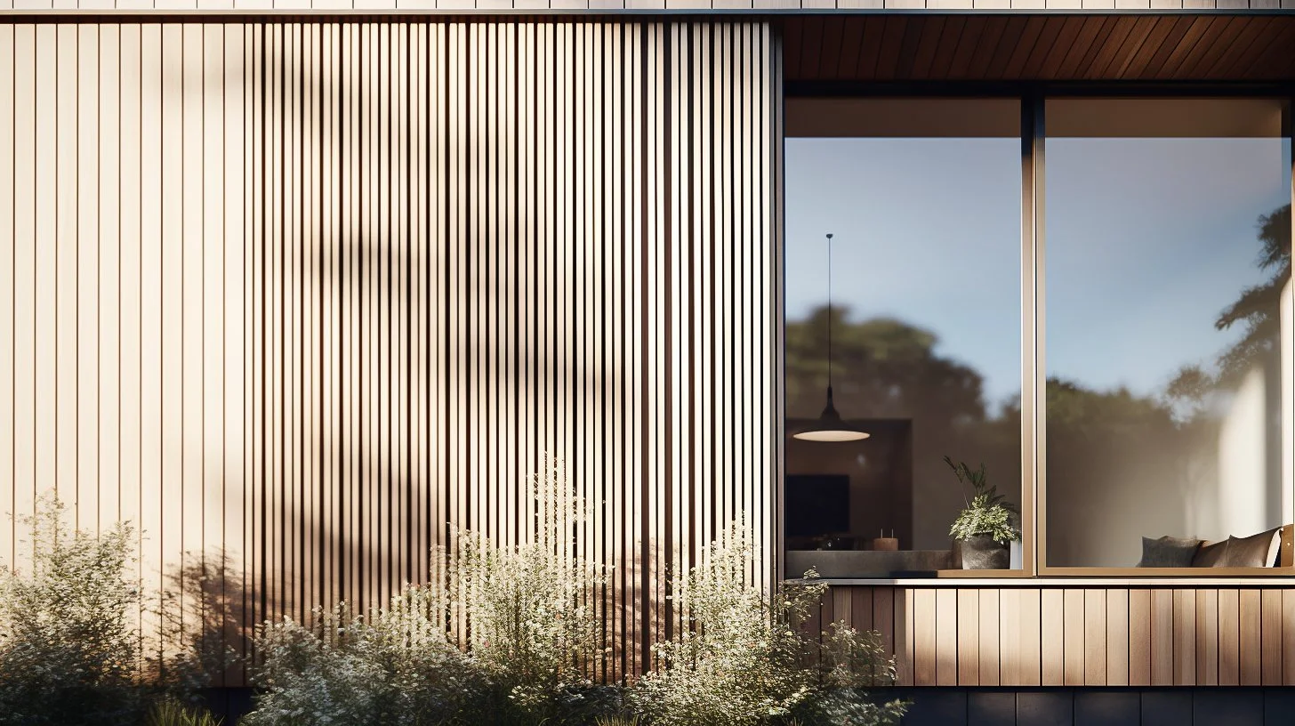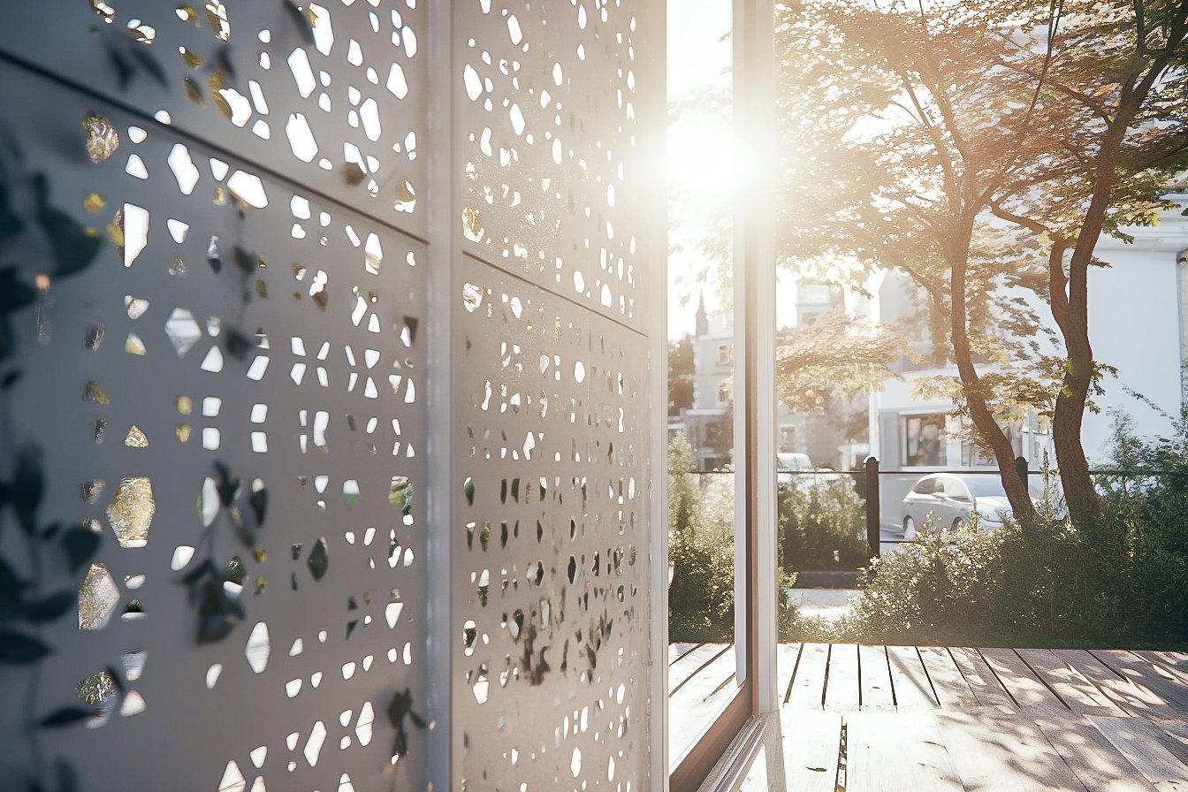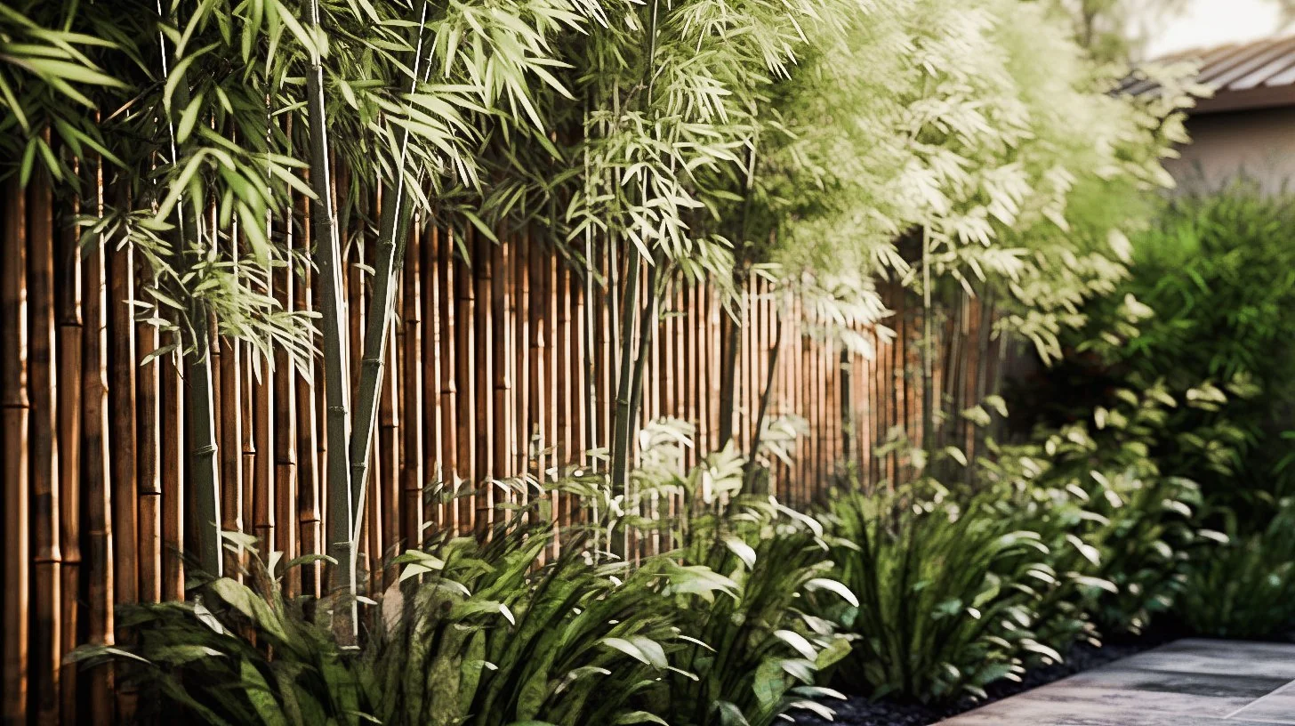Designing for Privacy in Multi Unit Projects
Privacy: Building Harmony, Enhancing Comfort
If you’ve ever lived in an apartment, townhouse or unit, you likely appreciate the importance of privacy!
Overall, privacy is crucial for providing residents with a relaxed, secure, and personalized living experience. It ensures personal space, reduces noise disturbances, maintains visual separation, enhances security, contributes to psychological well-being, and allows for a healthy balance between social interaction and personal boundaries.
Privacy becomes even more critical in multi-unit residential projects where residents live in proximity to one another. Often, residents will share common spaces such as driveways, walkways, gardens, internal views or even dividing walls & it is important to design for privacy to ensure comfortable living for all.
In this blog, I’ll delve into 5 key design elements & discuss how they can enhance privacy and create a harmonious living environment in multi-unit projects.
1) Screening
Privacy screens, such as trellises (aka. fence toppers), fences, landscape panels, or walls, can be strategically placed to create visual barriers & restrict views between units, balconies, or outdoor spaces. These screens not only provide privacy but also add an aesthetic element which contribute to the overall design. Designers typically incorporate materials that are both visually appealing and durable, ensuring that they wishstand weather conditions & require minimal maintenance.
2) Opaque Window Treatment
Windows are essential for providing natural light and ventilation, but they can also compromise privacy. To mitigate this, the use of opaque window treatments, such as blinds, external screens, frosted glass, and curtains can be employed. These treatments allow residents to control the amount of privacy they desire without completely blocking out natural light.
3) Window size & positioning
Strategic placement of windows is key to maintaining privacy. In design, the challenge is a balancing act between providing a window that’s large enough to draw in sufficient natural light into a room whilst still making sure that there aren’t any issues with overlooking into neighbour’s private areas such as bathrooms, bedrooms, living areas or backyard spaces. Windows can also be positoned to capture desirable views while minimizing potential privacy concerns. As a rule of thumb, by placing windows at a height of 1700mm above floor level (height of your average human), it largely restricts views both in and out of a room.
4) Setbacks from neighbouring boundaries
Setbacks refer to the distance between a building and its neighbouring boundaries. Adequate setbacks not only assist in preventing overlooking issues & maintaining privacy, but also provide a physical separation between units reducing the chance of direct sightlines & unwanted noise disturbance. This ensures that residents can comfortably enjoy their personal spaces without feeling exposed or intruded upon.
5) Soft Landscaping (My favourite!)
Incorporating soft landscaping elements, such as trees, shrubs, hedges, and greenery, not only significantly enhances privacy between units but it can create a feeling of calm & greatly increase one’s sense of well being! These elements serve as natural screens, creating visual barriers which restrict overlooking and reduce noise pollution. Tall trees and dense foliage strategically placed near windows, fences or outdoor spaces can effectively shield residents from prying eyes while adding beauty and tranquility to the surrounds.
Designing for privacy in mutli-unit projects requires a thoughtful approach that considers the needs & preferences of all residents. By integrating the above privacy measures, carefully considered spaces can be created that prioritize privacy without compromising on aesthetics or functionality. These design strategies aim to create a harmonious living environment for residents in multi-unit developments by promoting a seamless sense of comfort, security, and tranquility.
Multi-Units & Townhouses
Whether you’re planning to subdivide and build with family or wanting to make the most of your land by adding a townhome.
Our full design and guided permitting services support family groups to navigate the process fog and live your dream lifestyle.








