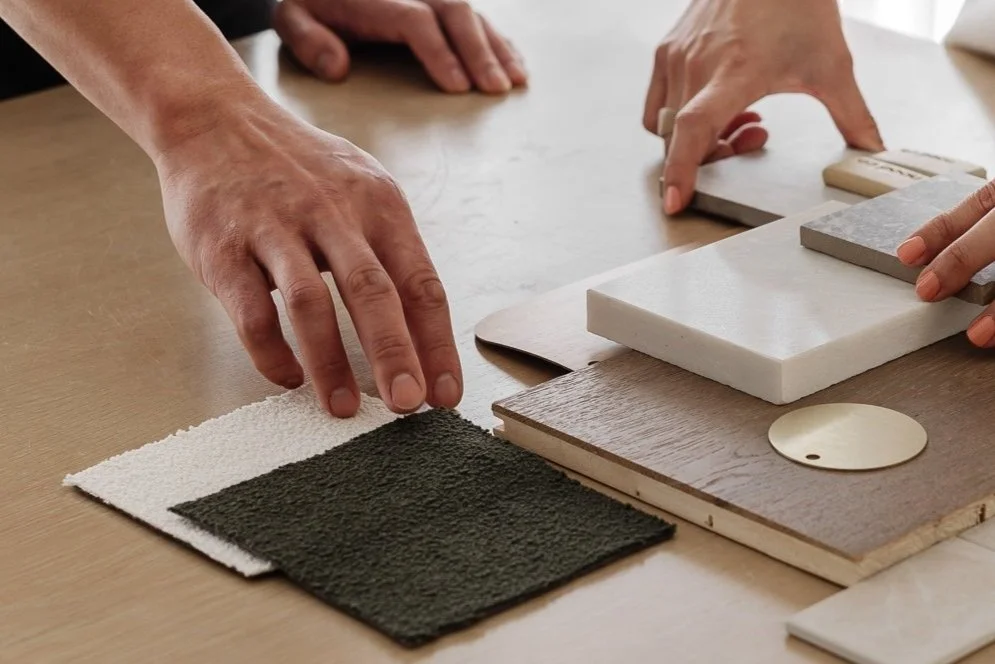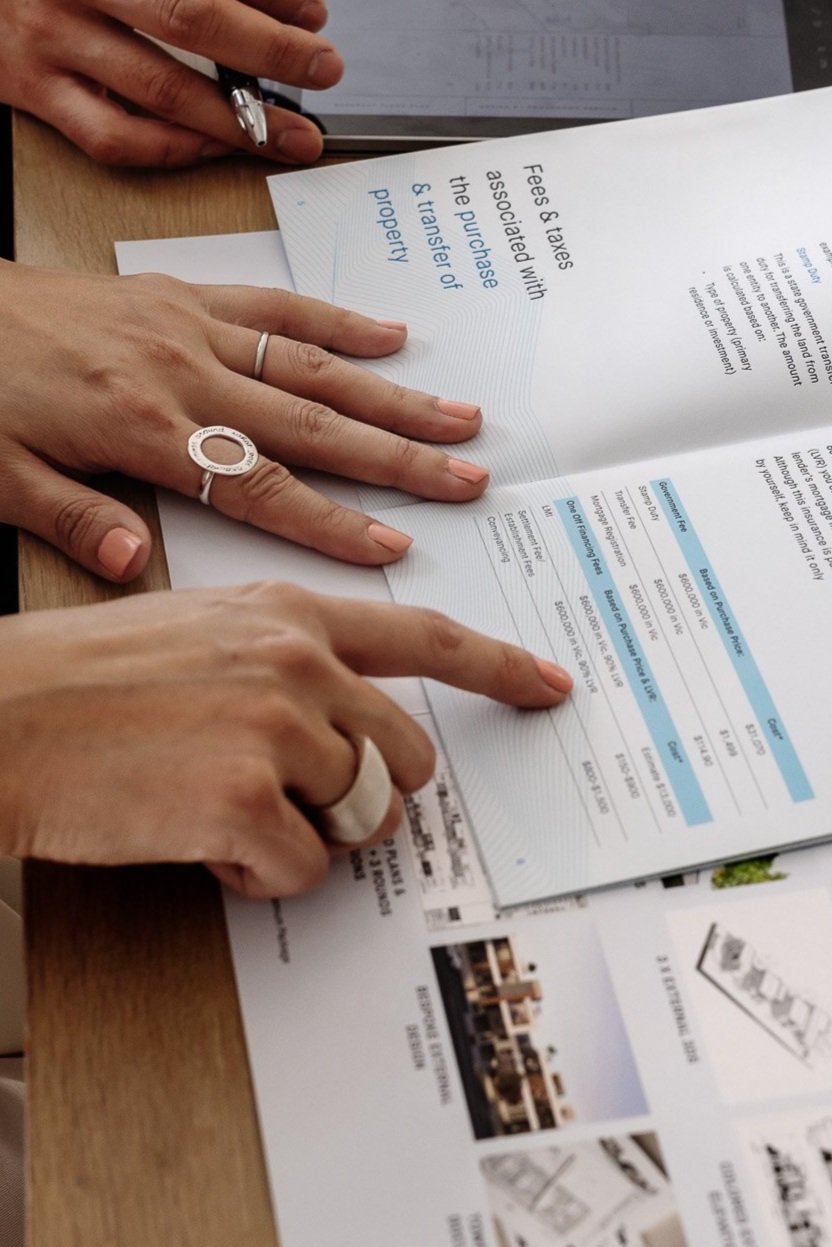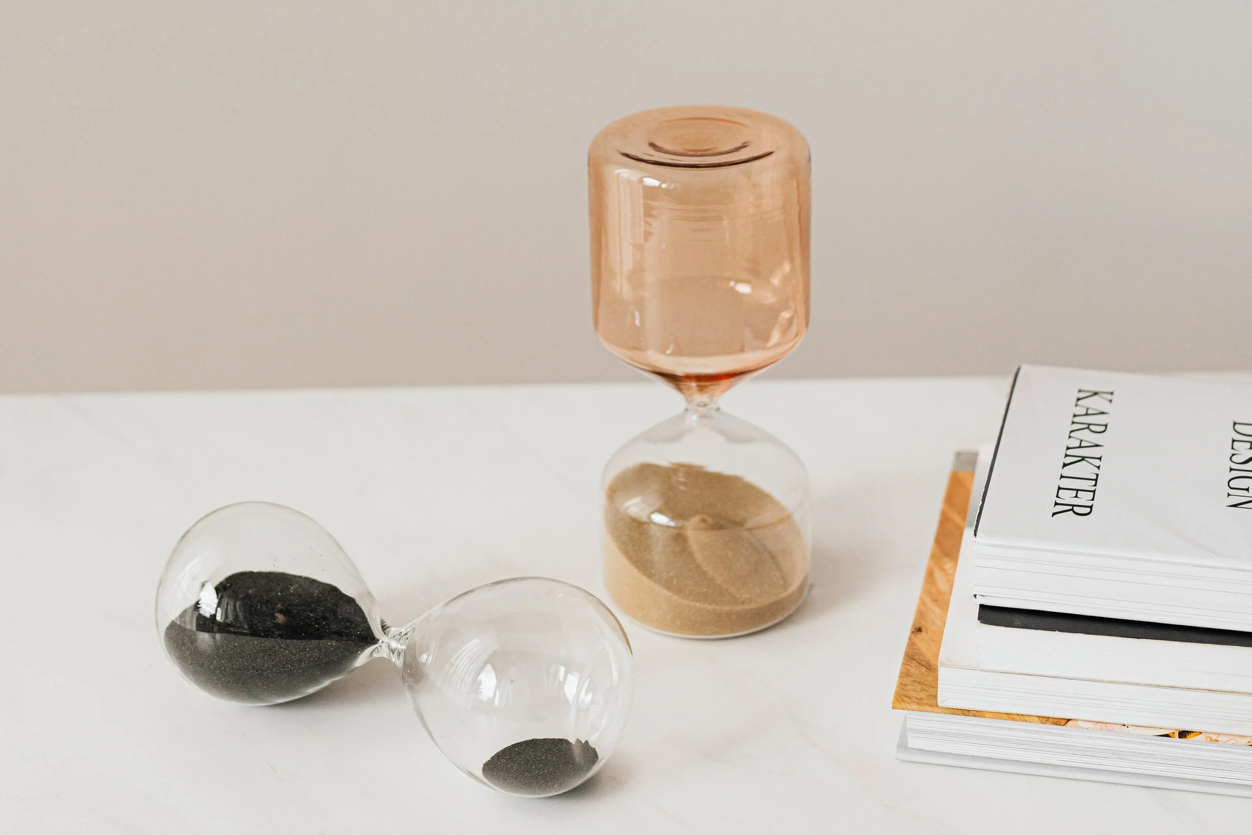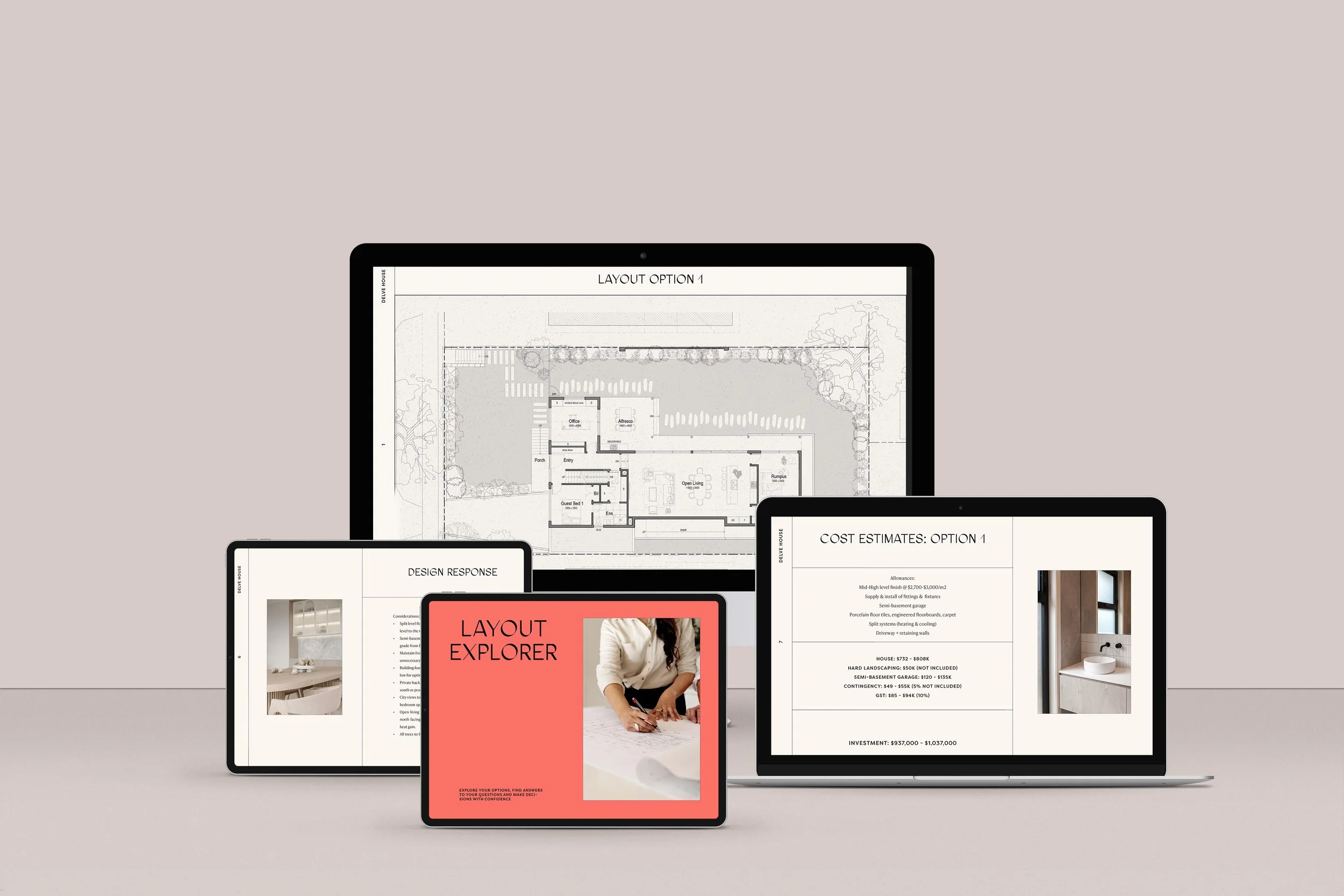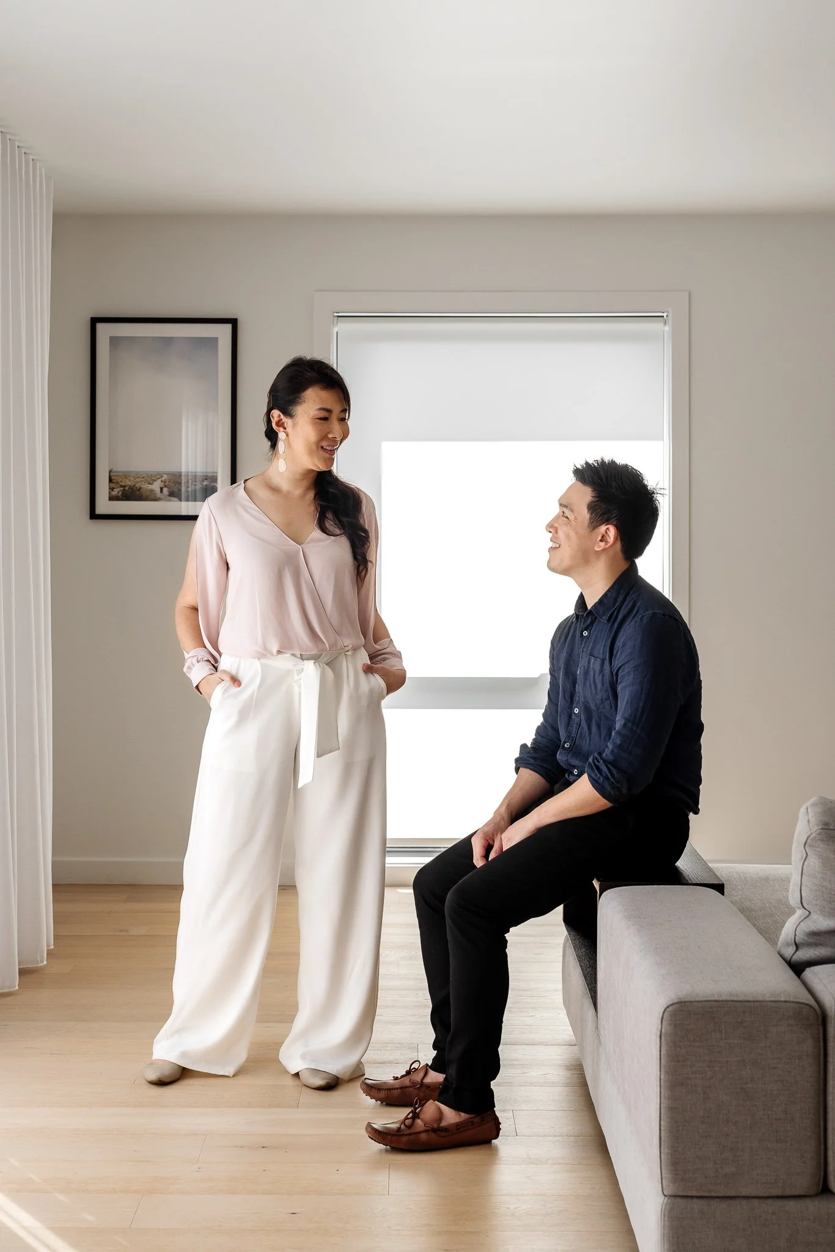the Layout Explorer
Go from lost & hesitant to clear and confident on your new home project.
Does this sound familiar?
tired of uncertainty
You’re tired of the uncertainty surrounding your new home project’s potential, worried it might not meet your requirements.
hesitant to commit
You’re craving early guidance and floor plans from a design professional, but hesitant to commit to hefty fees upfront
Feeling frustrated
You’ve experienced the frustration of spending a fortune on design and gone through the entire process only to discover its way beyond your budget
Have no idea
You want to start your dual occupancy project but have no idea what’s possible
Done with generic advice
You’re done with generic design advice and long for tailored answers to your burning questions without signing a full service contract.
the layout explorer
Its time to get clear on your options.
Our mini design package is a crucial starting point for those embarking on a new home project, whether that’s a single home or dual occupancy. With 3 design layout options included, the LAYOUT EXPLORER is the stepping stone to starting your project right.
Picture This..
Clear and Confident
You feel confident and clear about your project’s potential, knowing it aligns with your new home needs
Making informed decisions
You can move forward and make informed decisions about your project (whether that’s pursuing it or not!) knowing you’re equipped with the info you need
No more budget surprises
No more budget surprises - you have a balanced benchmark in terms of the rough cost of the project so any changes made can be adjusted off this benchmark
Whats Included
Whats Included
THE LAYOUT EXPLORER
Single Home or Dual Occupancy
Pay in Full
$4000
WHAT YOU GET
3 x Potential layout plans to illustrate the opportunities of your site
2 x 1 hour zoom sessions to discuss your needs (brief) and present the layouts
1 x Site visit (Metro Melbourne projects)
Report outlining site restrictions and relevant regulations to watch out for
3 week turnaround time
PAY IN FULL BONUS: Cost estimate (done by an experienced builder) of potential build cost for all 3 layouts
2 payments of
$2000
WHAT YOU GET
3 x Potential layout plans to illustrate the opportunities of your site
2 x 1 hour zoom sessions to discuss your needs (brief) and present the layouts
1 x Site visit (Metro Melbourne projects)
Report outlining site restrictions and relevant regulations to watch out for
4 week turnaround time
Get $800 off with our pre-order pricing!
Looking to do more than 2 homes on your site? Contact us for a custom quote for the Layout Explorer.
* By purchasing the Layout Explorer you agree to the terms setout in the Layout Explorer Section of our terms and conditions
-
Benson Yu
"The new "layout explorer" service provides a perfect match to what I was looking for. It helped me identify the best option and now I'm confident to move to the next stage. I would highly recommend the service.”
-
Ashleigh Jacobs
We were super unsure about whether our land could accomodate all of our wishlist. The layout explorer was a no-brainer purchase for us and we were totally surprised by some of the options as we definitely would not have thought of them ourselves. The cost estimates were a great bonus!
-
Chang Lin
Harry presented us with three different floor plan explorations, each showcasing the incredible potential of our land. What truly stood out was Harry's ability to listen attentively to our ideas and preferences, incorporating them seamlessly into each unique design. The Layout Explorer is an exceptional option for those looking for unique layout ideas for their dream home.
Is this for me?
homeowners
Homeowners who want to see potential layouts & costs for their new home: You are looking to knock down rebuild on your block and want something more bespoke than a volume build. Discover layout options tailored to your lifestyle without signing onto a full scope design service.
extended families
Extended Families looking to do a collaborative project together, subdividing a block of land and building a dream house each: You want to pool resources, build at cost and live close to family. Leverage our expertise in multi-unit projects to show you the layout options your land has to offer.
savvy landowners
Savvy landowners who want to subdivide to fund their dream home build: Want to make the most of your block? Let us show you the subdivision potential of your land so you can sell one to keep one.
meet your guides
Harry & Xiaona
We love showing people the opportunities their sites can provide and this is what drove us to create our flagship Layout Explorer offering.
Harry is the resident sketching fiend and he is able to come up with a solution to almost every layout problem. His super skill is the ability to play with the restrictions of a site and use these to an advantage.
our offerings
Explore other paths
Site Discovery
Discover the subdivision potential of your site
Multi-units & Townhouses
Designs for those subdividing with family or for profit
Single Homes
New home designs for well-being & better quality of life
Have questions?
-
Yes! If after completing the Layout Explorer you would like to continue your project with us, the full amount will be credited towards your full service package
-
Please use the enquire form to contact us and we will supply a custom quote
-
Definitely! If you are unsure about purchasing the Layout Explorer and want to find out more, book in a 15 min chat with us and we will run through any specific questions you have



